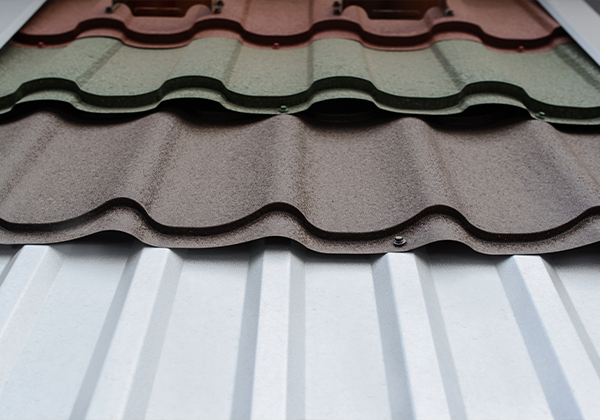Roofing terms every homeowner should know
Keep this roofing glossary handy to get everything you need out of your renovation
If you’re taking on a roof replacement or repair, ensuring you can speak the same language as your contractor can make communication about the project much smoother.
Knowing the key parts and features of a roof helps you make informed decisions while discussing which materials to use and roofing element options.
Let’s learn the ABCs of roofing terms so you and your contractor have a common understanding as you embark on that new project.

Asphalt
A sticky, semi-solid form of petroleum, usually black or brown. Beyond road paving, asphalt is used in roofing materials such as shingles, felt and roof cement. Asphalt shingles are the most common roofing choice for homes in North America.
Base flashing
The part of the flashing that rests on, or is attached to, the roof deck to guide water onto the roof’s surface.
Coverage
How much weather protection your roof material offers. This depends on how many layers sit between the outer surface and the deck, such as single or double coverage.
Decking
Also called the roof deck or sheathing, this is the foundation layer beneath the shingles. It is usually made of plywood in homes but can be steel or concrete in larger commercial buildings.
Dormer
A structure that projects from a sloped roof, often containing a window to let in light or add architectural character.
Downspout
A.K.A. a leader, this is the vertical pipe that directs rainwater from the gutters down to the ground.
Drip edge
A thin strip of metal flashing installed along the edges of the roof near gutters to keep water from seeping underneath.
Eaves
The overhanging edge of the roof that extends beyond the building’s walls. Eaves help water drain away from the building and often contain vents for attic airflow.
Flashing
Thin metal pieces installed around roof edges, joints and openings, such as chimneys or valleys, to prevent leaks. A drip edge is considered a type of flashing.
Gable
The triangular section at the top of a wall where two sloped roof sides meet.
Gable roof
A roof with two sloping sides of the same pitch that meet at the ridge, forming a gable at each end.
Gambrel roof
A roof style with two slopes on each side: the lower slope is steeper than the upper. Often seen on barns and still has gables on each end.
Gutter
A channel, also called an eavestrough, that collects rainwater from the roof and directs it to a downspout.
Hip roof
A roof with four equal slopes meeting at the ridge. Unlike a gable roof, it has no gables.
Ice dam
A buildup of ice along the edge of a roof that traps melting snow and prevents proper drainage – this is something you and your contractor will want to avoid, as it can cause water damage inside and out.
Nesting
A re-roofing method where new asphalt shingles are placed over old ones, so that the top edge of the new shingle aligns with the bottom edge of the existing shingle tab.
Mansard roof
A four-sided roof with two slopes on each side, where the lower slope is very steep and an upper slope is much shallower. No gables are present.
Ridge
The highest horizontal line where two roof slopes meet.
Shading
Slight variations in shingle colour caused during normal manufacturing.
Slope
The slope, or pitch, of a roof is the angle of its sides, usually given as a ratio of vertical rise to horizontal run. Steeper slopes are more common in single family residences, while commercial roofs tend to be flatter.
Soffit
The underside of the eaves, often finished for both looks and ventilation.
Underlayment
A protective layer (often felt or synthetic) placed between the roof deck and shingles to boost weather resistance.
Valley
The inward angle where two sloping roof sections meet. It’s usually covered with flashing to direct water away.
Vents
Openings in the roof that allow air to circulate through the attic, often placed at the ridge or under the eaves. Some vents extend above the roofline.
Waterproofing
The process of making your roof resistant to water penetration with a watertight barrier. Depending on factors like the shape of the roof and local climate, waterproofing is often completed using specialized materials and techniques.
Now you know your roofing ABCs, it’s time to call up your contractor and get cracking on your next project.